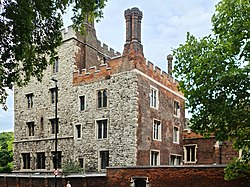The history and antiquities of the parish of Lambeth, and the archiepiscopal palace (1827) (14755044116)
Identifier: historyantiquiti00alle (find matches)
Title: The history and antiquities of the parish of Lambeth, and the archiepiscopal palace ..
Year: 1827 (1820s)
Authors: Allen, Thomas, 1803-1833
Subjects: Lambeth Palace (London, England)
Publisher: London, J. Allen
Contributing Library: Duke University Libraries
Digitizing Sponsor: Duke University Libraries
View Book Page: Book Viewer
About This Book: Catalog Entry
View All Images: All Images From Book
Click here to view book online to see this illustration in context in a browseable online version of this book.
Text Appearing Before Image:
ient building (as before noticed) was destroyed by Scott,one of the regicides, in the year 164S. The present hall stands precisely on the site of the old one.It was ordered by its founder, Archbishop Juxon, to be built toresemble the ancient model as nearly as possible, and cost10,500/.; nor could all the persuasions of men versed in litera-ture, and of his friends, induce him to rebuild it in the modernway, and unite it to the library, though it would have cost lessmoney.h It was not finished at the time of his decease ; but heleft the following provision in his will: If I happen to diebefore the hall at Lambeth be finished, my executor to be atthe charge of finishing it according to the model made of it, ifmy successor shall give leave. This munificent prelate sat inthe see only two years and nine months, and laid out in repairs14,847/. 7s. lOd. • Computus 15 Ed.II. (1321), in the time of Archbishop Reynolds. (Stew-ard Thomas Byssuche.) ^ Aubreys History of Surrey, vol. V. p. 273.
Text Appearing After Image:
LAMBETH PALACE. 2*21 The architecture of this magnificent fabric is of the mixedkind, as well as the ornaments, though the whole is intended asan imitation of the Gothic style. The walls arc chiefly built ofafine redbrick, and are supported by stone buttresses edged andcoped with stone, which do not terminate in pinnacles, but inthe centre rises a lofty and elegant lantern, at the top of whichare the arms of the See of Canterbury impaled with those ofJuxon, and surmounted by the archicpiscopal mitre. The interior measures in length ninety-three feet, in breadththirty-eight, and in height upwards of fitly feet. The depth ofthe great bay-window at the north-west end is seven feet fourinches, and it reaches in height from the floor to the edge ofthe roof. The whole of the inside is profusely ornamented;the roof in particular is constructed with much labour, and,considering it was built in an age when such things were notusual, may be called a fine piece of workmanship. It is entirelycomp
Note About Images
Relevante Bilder
Relevante Artikel
Lambeth PalaceLambeth Palace ist die offizielle Londoner Bischofsresidenz des Erzbischofs von Canterbury. Sie befindet sich in Lambeth am rechten Ufer der Themse, wenige hundert Meter stromaufwärts schräg gegenüber dem Palace of Westminster. .. weiterlesen







