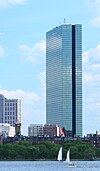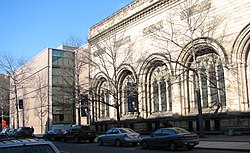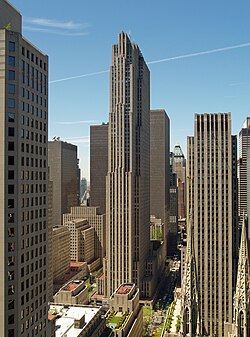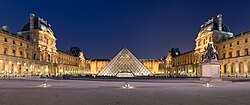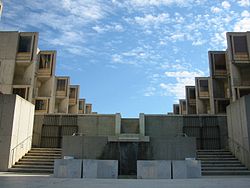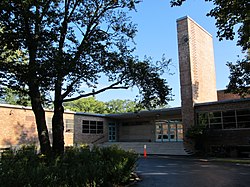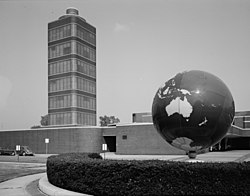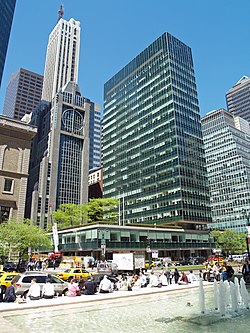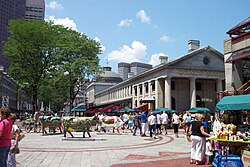Twenty-five Year Award

Der Twenty-five Year Award ist ein jährlich vom American Institute of Architects (AIA) auf dessen Hauptversammlung verliehener Architekturpreis, der auf die Beständigkeit des Baus und seines Konzepts ausgerichtet ist.
Auswahlkriterien
Ausgezeichnet werden Gebäude, deren Fertigstellung über 25 Jahre – maximal 35 Jahre – her ist und deren Entwürfe sich als gut erwiesen haben, also ein gutes Beispiel für beständige Architektur sind. Voraussetzung ist, dass der entwerfende Architekt bei Fertigstellung in den Vereinigten Staaten zugelassen war, wodurch auch ausländische Architekten den Preis bekommen können. Es besteht hingegen keine Beschränkung, in welchem Land das Gebäude steht, auch wenn die Bauten mehrheitlich in den Vereinigten Staaten stehen. Das Gebäude muss im Sinne des Entwurfs vollständig erhalten sein und einen guten Zustand aufweisen. Änderungen in der Funktion sind teilweise gestattet.
Jedes AIA-Mitglied kann ein den Kriterien entsprechendes Gebäude vorschlagen. Auch wiederholte Vorschläge des gleichen Baus sind zugelassen, solange die Anforderungen erfüllt sind. Die Jury bewertet die Vorschläge unter Berücksichtigung aktueller Standards im Hinblick auf ihre Funktion, Ausführung und Kreativität. Die Bewertung betrifft sowohl das Gebäude als auch seinen Standort.
„The project must have excellence in function—in the distinguished execution of its original program and in the creative aspects of its statement by today's standards.“
Ausgezeichnete Gebäude
Die Architekten Louis I. Kahn, Frank Lloyd Wright, I. M. Pei, Ludwig Mies van der Rohe und Eero Saarinen, Richard Meier, Robert Venturi sowie das Büro Skidmore, Owings & Merrill gewannen den Preis mehrfach.[1]
Außer je einem Preisträger in Spanien und Saudi-Arabien, stehen alle Gebäude in den Vereinigten Staaten. New York, Illinois, Connecticut, Kalifornien, Neuengland und Washington D.C. haben jeweils mehr als ein Gebäude mit der Auszeichnung.
| Jahr | Gebäude | Bild | Architekten |
|---|---|---|---|
| 1969 | Rockefeller Center New York City | 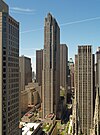 | Reinhard & Hofmeister und Corbett, Harrison & MacMurray |
| 1971 | Crow Island School Winnetka, Illinois |  | Perkins, Wheeler & Will und Eliel & Eero Saarinen |
| 1972 | Baldwin Hills Village Los Angeles |  | Reginald D. Johnson; Wilson, Merrill & Alexander; Clarence S. Stein |
| 1973 | Taliesin West Paradise Valley, Arizona |  | Frank Lloyd Wright |
| 1974 | Johnson and Son Administration Building Racine, Wisconsin |  | Frank Lloyd Wright |
| 1975 | Philip Johnson’s Residence („The Glass House“) New Canaan, Connecticut |  | Philip Johnson |
| 1976 | 860-880 North Lakeshore Drive Apartments Chicago |  | Ludwig Mies van der Rohe |
| 1977 | Christ Lutheran Church Minneapolis |  | Saarinen, Saarinen & Associates und Hills, Gilbertson & Hays |
| 1978 | Eames House Pacific Palisades, Kalifornien |  | Charles und Ray Eames |
| 1979 | Yale University Art Gallery New Haven, Connecticut |  | Louis I. Kahn, FAIA |
| 1980 | Lever House New York City | 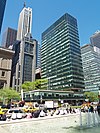 | Skidmore, Owings & Merrill |
| 1981 | Farnsworth House Plano, Illinois |  | Ludwig Mies van der Rohe |
| 1982 | Equitable Savings and Loan Building Portland, Oregon |  | Pietro Belluschi, FAIA |
| 1983 | Price Tower Bartlesville, Oklahoma | Frank Lloyd Wright | |
| 1984 | Seagram Building New York City | 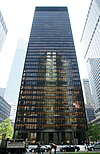 | Ludwig Mies van der Rohe |
| 1985 | General Motors Technical Center Warren, Michigan |  | Eero Saarinen and Associates mit Smith Hinchman & Grylls |
| 1986 | Solomon R. Guggenheim Museum New York City |  | Frank Lloyd Wright |
| 1987 | Bavinger House Norman, Oklahoma |  | Bruce Goff |
| 1988 | Washington Dulles International Airport Terminal Building Chantilly, Virginia |  | Eero Saarinen and Associates |
| 1989 | Vanna Venturi House Chestnut Hill, Pennsylvania |  | Robert Venturi, FAIA |
| 1990 | Gateway Arch St. Louis |  | Eero Saarinen and Associates |
| 1991 | Sea Ranch Condominium One Sea Ranch, Kalifornien | Moore Lyndon Turnbull Whitaker | |
| 1992 | Salk Institute for Biological Studies La Jolla, Kalifornien |  | Louis I. Kahn, FAIA |
| 1993 | Deere & Company Administrative Center Moline, Illinois |  | Eero Saarinen and Associates |
| 1994 | Haystack Mountain School of Crafts Deer Isle, Maine | - | Edward Larrabee Barnes |
| 1995 | The Ford Foundation Headquarters New York City |  | Kevin Roche John Dinkeloo & Associates |
| 1996 | United States Air Force Academy Cadet Chapel Colorado Springs |  | Skidmore, Owings & Merrill |
| 1997 | Phillips Exeter Academy Library Exeter, New Hampshire |  | Louis I. Kahn, FAIA |
| 1998 | Kimbell Art Museum Fort Worth |  | Louis I. Kahn, FAIA |
| 1999 | John Hancock Center Chicago |  | Skidmore, Owings & Merrill |
| 2000 | The Smith House Darien, Connecticut | - | Richard Meier & Partners |
| 2001 | Weyerhaeuser Headquarters Federal Way, Washington | (c) Joe Mabel, CC BY-SA 4.0 | Skidmore, Owings & Merrill |
| 2002 | Fundació Joan Miró Barcelona, Spanien | Sert Jackson and Associates | |
| 2003 | Design Research Headquarters Building Cambridge, Massachusetts |  | BTA Architects (formerly known as Benjamin Thompson & Associates) |
| 2004 | East Building, National Gallery of Art Washington, D.C. | I. M. Pei & Partners, Architects | |
| 2005 | Yale Center for British Art New Haven, Connecticut |  | Louis I. Kahn, FAIA |
| 2006 | Thorncrown Chapel Eureka Springs, Arkansas | 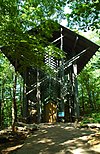 | E. Fay Jones, FAIA |
| 2007 | Vietnam Veterans Memorial Washington, D.C. |  | Entworfen von Maya Lin |
| 2008 | Atheneum New Harmony, Indiana | Richard Meier & Partners | |
| 2009 | Faneuil Hall Marketplace Boston | (c) Chris Wood, CC BY-SA 4.0 | Benjamin Thompson + Associates |
| 2010 | Haddsch-terminal am Flughafen Dschidda Dschidda, Saudi-Arabien |  | Entworfen von den Chicagoer und New Yorker Büros von Skidmore, Owings & Merrill |
| 2011 | John Hancock Tower Boston | (c) I, Tomtheman5, CC BY-SA 3.0 | I.M. Pei & Partners |
| 2012 | Gehry Residence Santa Monica |  | Gehry Partners LLP |
| 2013 | Menil Collection Houston | Renzo Piano Building Workshop LLP | |
| 2014 | Washington Metro Washington, D.C. |  | Harry Weese |
| 2015 | Broadgate Exchange House London | Skidmore, Owings & Merrill LLP | |
| 2016 | Monterey Bay Aquarium Monterey (Kalifornien) |  | EHDD |
| 2017 | Grand Louvre – Phase 1 Paris | Pei Cobb Freed & Partners | |
| 2018 | No award | ||
| 2019 | Sainsbury-Flügel der National Gallery (London) |  | Robert Venturi, Scott Brown and Associates |
| 2020 | Conjunctive Points-The New City Culver City, Kalifornien | Eric Owen Moss Architects | |
| 2021 | Burton Barr Central Library |  | Will Bruder |
| 2022 | Chapel of St. IgnatiusSeattle (Washington) |  | Steven Holl Architects |
| 2023 | Guggenheim-Museum BilbaoBilbao, Spanien |  | Gehry Partners, LLP |
Einzelnachweise
- ↑ James P. Cramer, Jennifer Evans Yankopolus: Almanac of Architecture & Design 2006, Greenway Communications, 2006, ISBN 0-9755654-2-7, S. 188.
Auf dieser Seite verwendete Medien
Autor/Urheber: IK's World Trip, Lizenz: CC BY 2.0
Frank Gehry's house in a posh area in Santa Monica. It is built upon an old house, with new elements added into the frame.
Design Research International - Cambridge, Massachusetts, USA.
Autor/Urheber: Ben Schumin, Lizenz: CC BY-SA 3.0
Intersection of ceiling vaults at Metro Center, a Metro station in Washington DC.
The Kimbell Art Museum in Fort Worth, TX from southwest of the museum.
The Yale University Art Gallery. The main building, designed by Louis Kahn, is on the left.
Autor/Urheber: Elkman, Lizenz: CC BY-SA 4.0
w:Christ Church Lutheran (Minneapolis), designed by Eliel Saarinen.
Glass House (aka Johnson house) in New Canaan, Connecticut, US. Designed by Philip Johnson, 1949.
Autor/Urheber: Rohmer in der Wikipedia auf Englisch, Lizenz: CC BY-SA 3.0
Exeter Library. Exeter, New Hampshire
GE Building NY
Autor/Urheber: Álvaro Ibáñez aus Madrid, Spain, Lizenz: CC BY 2.0
Guggenheim Museum, Bilbao, Basque Country, Spain.
Museo GuggenHeim 1
Front facade of the Vanna Venturi house, one of the first major works of post modern architecture, known especially for the facade and its split gable.
Autor/Urheber: Benh LIEU SONG (Flickr), Lizenz: CC BY-SA 3.0
Courtyard of the Museum of Louvre, and its pyramid.
Autor/Urheber:
[https://www.flickr.com/photos/11399912@N00 B0iwehijro2i0- ]
`1l]] aus Davis, CA, USA, Lizenz: CC BY 2.0Gateway Arch in St. Louis
Autor/Urheber: Rhinopias, Lizenz: CC BY-SA 4.0
Exterior view of the Monterey Bay Aquarium's main entrance in August 2016 from an elevated bridge over Cannery Row. Smokestacks on the Aquarium's roof are a tribute to the former Hovden Cannery that it replaced.
Autor/Urheber: Sanfranman59, Lizenz: CC BY-SA 3.0
National Register of Historic Places listings in Sonoma County, California.
Condominium 1, 110-128 Sea Walk Dr., Sea Ranch, CaliforniaDas Atheneum von Richard Meier in New Harmony, Indiana, USA.
Autor/Urheber: Jim Harper, Lizenz: CC SA 1.0
Salk Institute, La Jolla, California, USA by Louis Kahn, example of architecture of the modern movement.
Main terminal of Washington Dulles International Airport (IAD/KIAD), in Fairfax and Loudoun counties in Virginia, United States, designed by Finnish architect Eero Saarinen
The General Motors Technical Center in Warren, Michigan
Autor/Urheber: Cygnusloop99, Lizenz: CC BY-SA 3.0
Phoenix Library - Burton Barr Central Library
Autor/Urheber: Zol87, Lizenz: CC BY-SA 2.0
Crow Island School, 1112 Willow Rd., Winnetka, Illinois.
(c) Joe Mabel, CC BY-SA 4.0
Meadow and south façade, former Weyerhaeuser Corporate Headquarters, Federal Way, Washington, U.S.
Photo of the Bavinger House's exterior
(c) Peter Groth in der Wikipedia auf Englisch, CC BY 2.5
Fundacion Miró Barcelona from Montjuïc entrance area
Autor/Urheber: Die Autorenschaft wurde nicht in einer maschinell lesbaren Form angegeben. Es wird Jesster79~commonswiki als Autor angenommen (basierend auf den Rechteinhaber-Angaben)., Lizenz: CC BY-SA 3.0
The John Deere Pavilion in Moline, Illinois. I took this in March of 2006.
Jesster79 06:18, 7 March 2006 (UTC)The Center for British Art at Yale University, designed by Louis Kahn.
- As photographed from the roof of the nearby Architecture building.
The Air Force Academy Chapel was built in 1956 - 1962 by architect Walter Netsch with Skidmore, Owings and Merrill. Building is Expressionist Modern style.
Autor/Urheber: Clinton Steeds, Lizenz: CC BY 2.0
Just outside Eureka Springs in the Arkansas Ozarks--itself a divine place--lies this small, peaceful, non-denominational chapel. Even as I feel the distance between the organized religion I was raised with and myself grow, places like this remind me of why the underlying faith meant and continues to mean so much to me.
Designed by E. Fay Jones in 1979, completed in July 1980.Lever House in New York City
Autor/Urheber: Der ursprünglich hochladende Benutzer war Path2k6 in der Wikipedia auf Englisch, Lizenz: CC BY 2.5
A photo I took of the Hancock Tower on a recent trip to Chicago in September 2006. Path2k6
A photo of Taliesin West in December 2010.
(c) Emersonbiggins85 aus der englischsprachigen Wikipedia, CC BY-SA 3.0
Price Tower, Bartlesville, OK
Autor/Urheber: Richard George, Lizenz: CC BY 2.5
The Sainsbury wing of the National Gallery, London, UK
The new Hajj Terminals of King Abdulaziz Airport
Autor/Urheber: Stakhanov, Lizenz: CC BY 3.0
corner façade of the en:Ford Foundation Building in New York City. See also File:Ford Foundation HQ jeh.JPG
Autor/Urheber: Joe Mabel, Lizenz: CC BY-SA 3.0
Reflecting pool, Chapel of St. Ignatius, Seattle University. Architect: Steven Holl.
(c) Chris Wood, CC BY-SA 4.0
Quincy Market in Boston, Massachusetts. For more information see the Wikipedia article w:en:Quincy Market.
Autor/Urheber: Los Angeles, Lizenz: CC BY-SA 3.0
Baldwin Hills Village, Office Building, 5300 Village Green, Baldwin Hills, Los Angeles, California
Autor/Urheber: Der ursprünglich hochladende Benutzer war Dystopos in der Wikipedia auf Englisch, Lizenz: CC BY 1.0
Main entry of the Eames House, Pacific Palisades, California. Photograph by John Morse, June 2003. Taken with a Canon Powershot S-110 digital camera in natural light. Perspective corrected using Adobe Photoshop software.
Autor/Urheber: User:JeremyA, Lizenz: CC BY-SA 2.5
860–880 Lake Shore Drive, Chicago, Illinois. Designed by Ludwig Mies van der Rohe, built 1949–1951.
Photographed looking WNW.
The Commonwealth Building (formerly the Equitable Building) in en:Portland, Oregon. Taken by myself, Ajbenj, from the US Bancorp Tower. Architect, en:Pietro Belluschi.
Edith Farnsworth House, Fox River & Milbrook Roads, Plano vicinity, Kendall County, Illinois - north elevation, seen from northeast. Designed by Ludwig Mies van der Rohe
(c) 'Matthew G. Bisanz, CC BY-SA 3.0
Photograph of the East Building of the National Gallery of Art designed by I. M. Pei.
Autor/Urheber: Kunstlerbob (Robert Bauer), Lizenz: CC BY-SA 3.0
John Hancock Tower in Boston, USA





